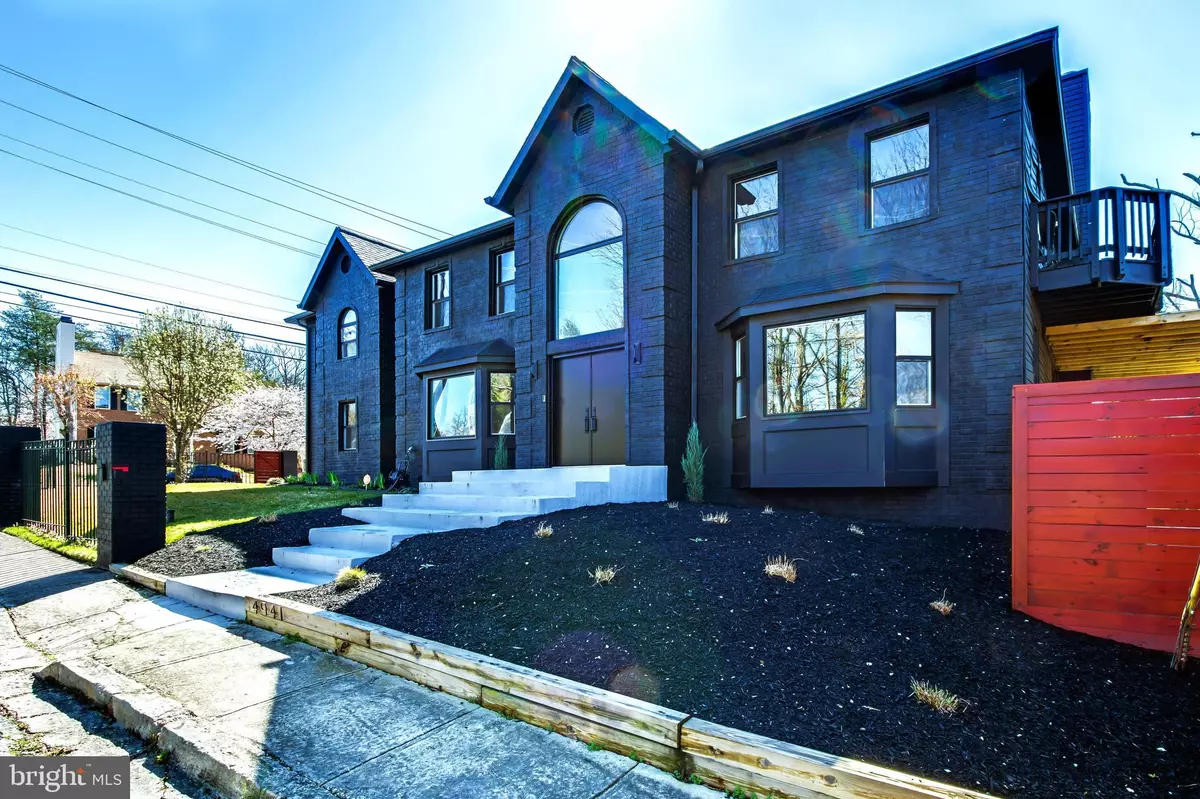$750,000
$750,000
For more information regarding the value of a property, please contact us for a free consultation.
4941 CROSIER ST Suitland, MD 20746
8 Beds
6 Baths
6,480 SqFt
Key Details
Sold Price $750,000
Property Type Single Family Home
Sub Type Detached
Listing Status Sold
Purchase Type For Sale
Square Footage 6,480 sqft
Price per Sqft $115
Subdivision Suitland
MLS Listing ID MDPG2069648
Sold Date 05/22/23
Style Colonial
Bedrooms 8
Full Baths 5
Half Baths 1
HOA Y/N N
Abv Grd Liv Area 4,464
Originating Board BRIGHT
Year Built 2013
Annual Tax Amount $8,627
Tax Year 2023
Lot Size 0.258 Acres
Acres 0.26
Lot Dimensions 150 'x 67' x 151' x 58'
Property Description
Buyer Could Not Perform!!!! Featured on House Hunters, stop the car for this Colonial Style Home which is a must-see luxury sanctuary! Trendy and chic with 8 bedrooms, 5.5 baths, and over 6,000 sq ft of finished living space; this amazing home is comfy, cozy, sleek, and perfect for you and your family to enjoy making countless memories now and in the future. The home features an open concept design with wall-to-wall hardwood on the main level, a family room, dining room, high ceilings, and an array of beautiful kitchen upgrades. There is also a huge Primary Bedroom with an on suite, secondary bedroom with a full bath, additional bedrooms and bathrooms, "LOFT", full basement, two car side load garage, a balcony, and large privacy fenced backyard, patio, and much more. Just a few minutes from DC, outlets, and other locations, this property is a Must See with all the bells and whistles while still having room for your taste and ideas!!! Sound like home to you? Don't MEET your agent there, BEAT your agent there! Seller Preferred Title Company - Realty Title Services.
Location
State MD
County Prince Georges
Zoning RSF65
Rooms
Basement Fully Finished, Garage Access, Heated, Outside Entrance
Main Level Bedrooms 1
Interior
Interior Features Breakfast Area, Carpet, Combination Dining/Living, Floor Plan - Open, Kitchen - Country, Kitchen - Eat-In, Kitchen - Island, Kitchen - Table Space, Pantry, Primary Bath(s), Dining Area, Entry Level Bedroom, Recessed Lighting, Soaking Tub, Sprinkler System, Stall Shower, Tub Shower, Upgraded Countertops, Walk-in Closet(s), Window Treatments, Wood Floors
Hot Water Electric
Heating Heat Pump(s)
Cooling Central A/C
Flooring Carpet, Ceramic Tile, Hardwood
Fireplaces Number 1
Equipment Built-In Microwave, Dishwasher, Disposal, Dryer, Exhaust Fan, Icemaker, Oven/Range - Electric, Refrigerator, Stainless Steel Appliances, Stove, Washer, Water Heater
Furnishings No
Window Features Double Hung
Appliance Built-In Microwave, Dishwasher, Disposal, Dryer, Exhaust Fan, Icemaker, Oven/Range - Electric, Refrigerator, Stainless Steel Appliances, Stove, Washer, Water Heater
Heat Source Electric
Laundry Main Floor
Exterior
Garage Garage - Side Entry
Garage Spaces 4.0
Waterfront N
Water Access N
Roof Type Architectural Shingle
Accessibility 2+ Access Exits, 36\"+ wide Halls, 32\"+ wide Doors, >84\" Garage Door, Doors - Swing In
Parking Type Attached Garage, Driveway, On Street
Attached Garage 2
Total Parking Spaces 4
Garage Y
Building
Lot Description Corner, Front Yard, Level
Story 3.5
Foundation Concrete Perimeter
Sewer Public Sewer
Water Public
Architectural Style Colonial
Level or Stories 3.5
Additional Building Above Grade, Below Grade
Structure Type 9'+ Ceilings,Dry Wall,High
New Construction N
Schools
School District Prince George'S County Public Schools
Others
Senior Community No
Tax ID 17060445577
Ownership Fee Simple
SqFt Source Assessor
Acceptable Financing Cash, Conventional, FHA, Private, VA
Listing Terms Cash, Conventional, FHA, Private, VA
Financing Cash,Conventional,FHA,Private,VA
Special Listing Condition Standard
Read Less
Want to know what your home might be worth? Contact us for a FREE valuation!

Our team is ready to help you sell your home for the highest possible price ASAP

Bought with NAKIA L WILLIAMS • Exit Realty Perspectives






